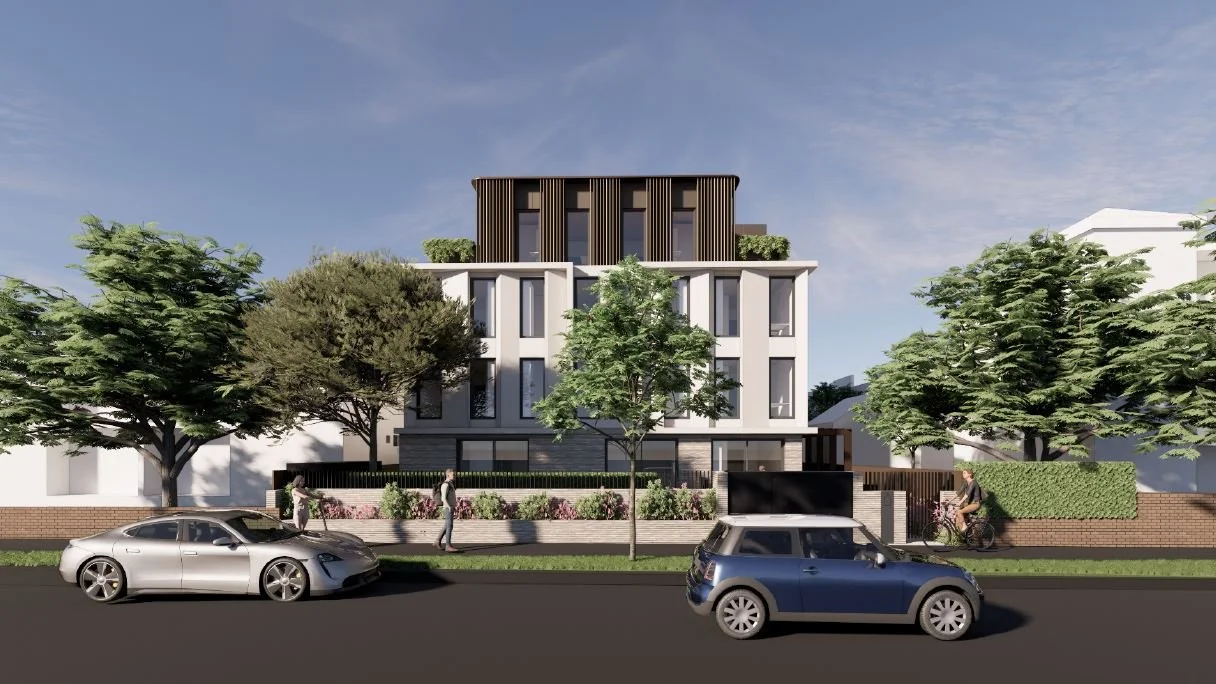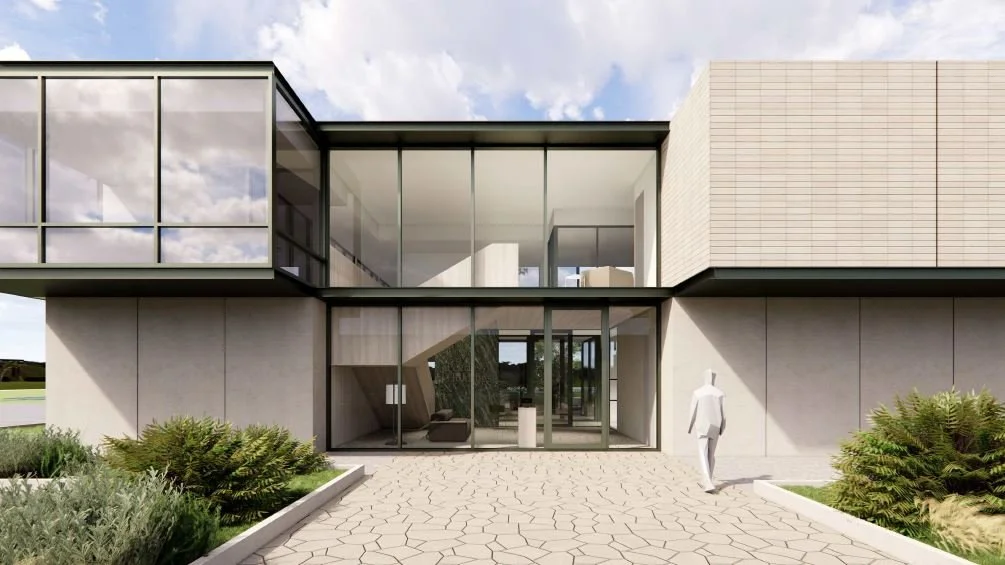
About Us
We are a consultancy specialising in traffic engineering, transport planning, and waste management. Our commitment to delivering high-quality outcomes and exceptional service has established us as trusted experts across a diverse range of projects.
With extensive experience across multiple sectors, we provide tailored solutions for every scale of development. Whether you require a Traffic Impact Assessment, Waste Management Plan, or VCAT expert evidence, our team has the knowledge and capability to meet your needs. By combining the expertise of our traffic engineers and waste consultants, we deliver integrated solutions that improve efficiency and streamline the planning process.
We operate across both urban and regional settings, understanding the unique challenges and opportunities that each environment presents. Our adaptable and context sensitive approach ensures that every solution is practical, effective, and tailored to its surroundings, whether in dense activity centres or expanding rural communities.
Collaboration is at the core of our practice. We take the time to listen and understand our clients’ goals, working closely to develop strategies that align with their vision. Our client-focused approach, supported by technical excellence and professionalism, ensures the best possible outcomes. Together, we help shape safer, more efficient, and more sustainable communities.
Recent Projects
-
We assisted with the planning application for the refurbishment and development of a heritage building (the Henderson's Automatic Geelong building) in North Geelong. The proposal included the construction of multiple commercial tenancies with a combined floor area of approximately 7,500sqm and on-site car parking and waste facilities. We prepared a Traffic Impact Assessment (TIA), Waste Management Plan (WMP) and Green Travel Plan (GTP) to accompany the planning application to Council. We were successfully able to justify a substantial reduction in car parking from the statutory car parking requirements on the basis of the site's access to alternate car parking in the precinct and sustainable transport modes. The planning application received approval through Council.
-
We provided specialist advice for the planning application of an eight-residence development in Doveton and prepared a comprehensive Traffic Impact Assessment (TIA) and Waste Management Plan (WMP).
Our team demonstrated strong problem-solving and stakeholder engagement skills by working closely with Council to design the waste management system tailored to the site’s unique location at the end of a cul-de-sac, which was unsuitable for standard Council waste collection.
Through this collaborative approach, we successfully secured a Planning Permit through Council.
-
We provided traffic engineering services on the planning application for the construction of a residential townhouse development in Diamond Creek. The site of the development was located on a steep slope and we provided technical input to ensure that the vehicle accessway and car parking layout comprised suitable gradients to enable safe and functional access for vehicles. The planning application received a planning permit through Council.
Architectural plans and renders prepared by A1 Drafting: https://a1drafting.com.au/
-
We delivered expert traffic and waste management input for a planning application to amend an existing approval for a four-storey student accommodation development in Malvern East. The amendment proposed an increase in dwelling density and the relocation of the car parking area to the rear laneway.
Our scope included preparing a comprehensive Traffic Impact Assessment (TIA) and Waste Management Plan (WMP). By undertaking targeted traffic surveys and forecasting post-development conditions, we successfully demonstrated to Council that the proposed rear laneway access would operate safely and efficiently.
Through this evidence-based and collaborative approach, the project achieved Planning Permit approval through Council.
-
We provided traffic engineering and waste management services for a 10-storey residential hotel development in Cremorne, located on a highly constrained inner-urban site. The hotel was designed with a dedicated pick-up and drop-off zone accessed via an adjacent laneway, with no on-site car parking provided for either staff or guests.
Given the site constraints and the absence of on-site parking, our assessment focused on demonstrating that the development could operate effectively without reliance on private vehicles. This was supported by the site’s excellent access to public transport and ride-share services, the generous provision of on-site bicycle parking, and the preparation of a comprehensive Green Travel Plan (GTP) outlining clear targets and initiatives to promote sustainable travel behaviour for staff and guests.
Through a coordinated traffic, parking and waste management strategy tailored to the constraints of the site, we were able to successfully justify the proposed arrangement and the project subsequently received a planning permit through Council.
-
We were engaged to review the car parking considerations of the refurbishment of the iconic Norwich Plaza building in Ballarat Central and prepare a Car Parking Demand Assessment (CPDA). The project involved retaining the existing ground floor commercial tenancies and constructing additional retail floor space on the first floor. No on-site car parking was proposed as part of the redevelopment project. We were able to successfully justify the absence of any on-site car parking for the project and a planning permit was received through Council.
-
The Braybrook development involved a two-storey office building requiring both traffic and waste management input to support the planning application. Our team prepared a detailed Traffic Impact Assessment (TIA) and Waste Management Plan (WMP) to accompany the submission.
A key focus of our work was optimising the site layout to ensure the car parking design and waste management systems were responsive to the operational requirements of the end tenant. This collaborative and practical approach contributed to the successful issue of a Planning Permit by Council.
-
We supported the planning application for a two-storey child care centre in Ivanhoe by delivering specialist traffic engineering input and a Traffic Impact Assessment (TIA).
During the application process, concerns were raised by nearby residents regarding potential traffic impacts. We reviewed the issues in detail, presented evidence-based responses, and worked collaboratively with the project team to address and resolve the objections.Our engagement helped remove uncertainty around traffic safety and operational impacts, enabling the project to secure a Planning Permit through Council.








